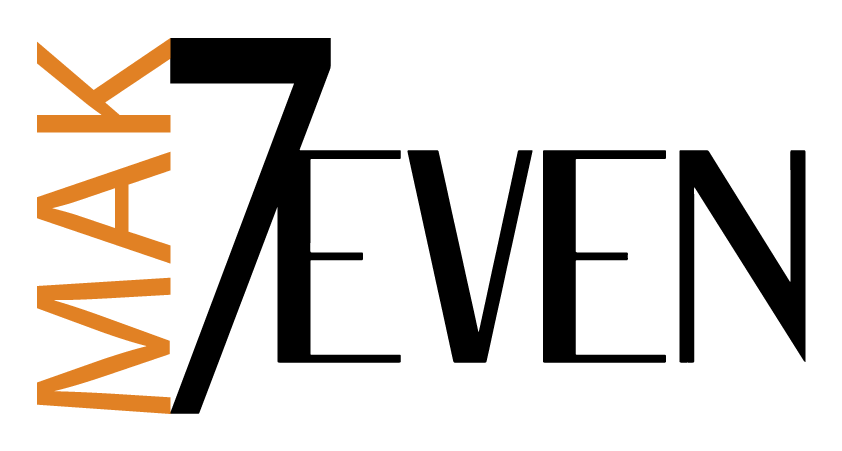
MEDICAL CLINIC DESIGN-BUILD
North York - December 2022
Using a creative and innovative design approach, we divided the space into 8 treatment rooms, painted with fresh white for a relaxed ambiance, contrasted by trendy and vibrant colors in the open plan layout common areas, creating a welcoming environment.
Each treatment room is fronted by an opaque glass panel that helps maintain the patient’s privacy while letting in light.
Studio7 Interior Design was tasked with creating an interior scheme and visual identity that could be easily rolled out to future clinic locations.
The Mak 7even Renovations team completed the fit-out construction with close attention to detail, using premium quality finishing, all within the required budget and timeframe.
This combination of design aptitude and construction expertise lead to an exceptional result – the Dandelion Allergy Centre.






